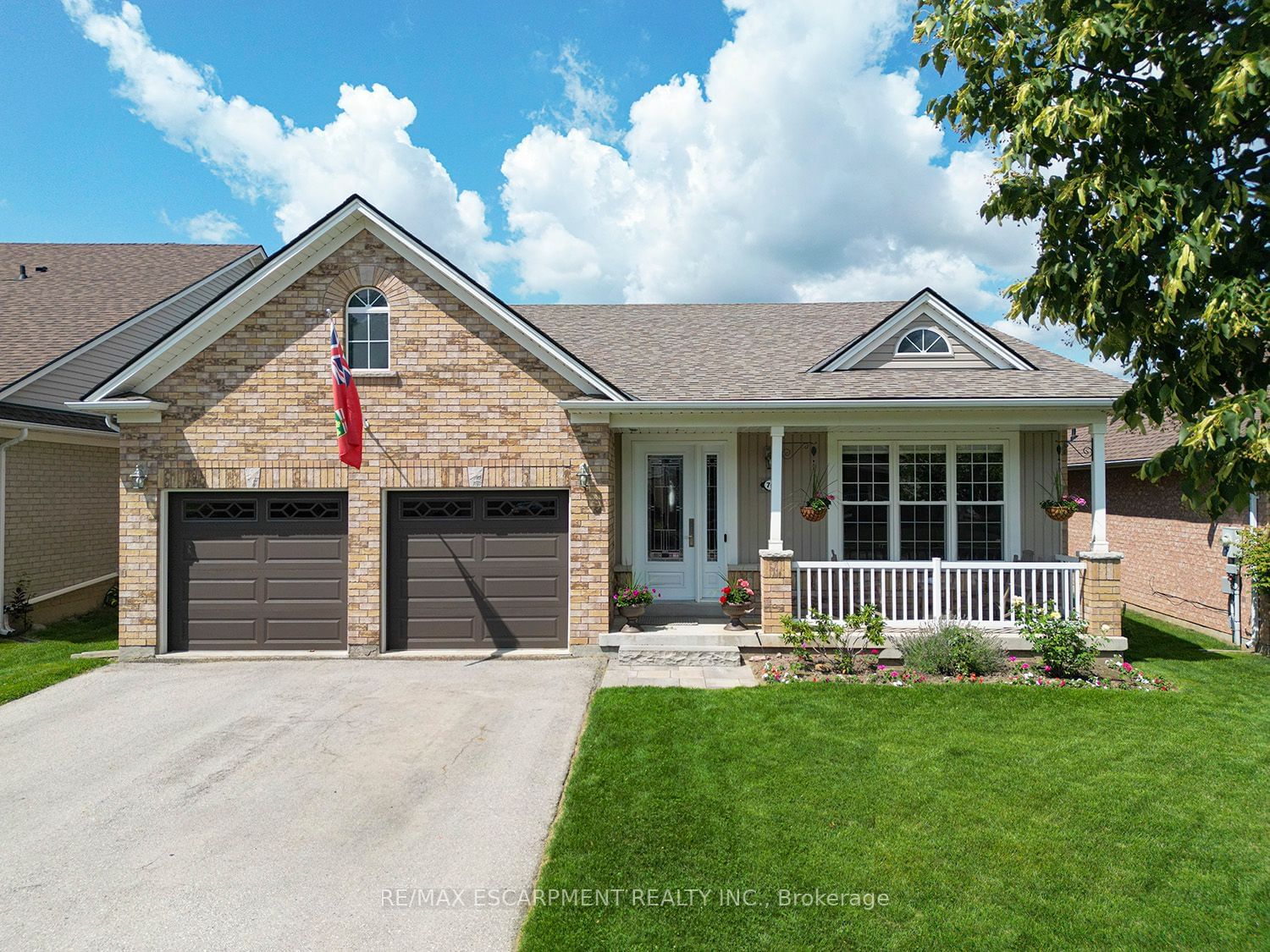$799,900
$***,***
3-Bed
2-Bath
2000-2500 Sq. ft
Listed on 7/20/23
Listed by RE/MAX ESCARPMENT REALTY INC.
Quality built carpet free bungalow with 3 bdrms, 2 baths & 2,055 sq ft. in family friendly West Brant neighbourhood. Curb appeal includes a tidy exterior & dbl car garage. Front foyer has tile flooring. Brazilian black walnut flooring thru living & dining room with natural light pouring through large windows. Bright & spacious kitchen with tiled floors, beautiful cabinetry and S/S appliances (2019) incl. over-the-range microwave & built-in dishwasher. Dbl doors W/O to raised covered patio at rear of home. Hardwood continues in family room where there is recessed lighting & a gas fireplace. Hardwood floors continue in all 3 bdrms and are equipped with ceiling fans. Prim. bdrm has 4pc ensuite with glass enclosed shower & hydro therapeutic massage tub. Main floor complete with 4pc bath & laundry room. Unfinished basement ready for future development. Fully fenced backyard with lush gardens, garden shed (2019), large greenspace. & stone patio (2019) w/remote retractable awning.
Other features of the home include: Roof (2017), Front Door (2017), Back Door (2017), Natural gas BBQ hook-up. Located in a great family neighbourhood with direct access to walking trails, and is walking distance to excellent schools!
X6680086
Detached, Bungalow
2000-2500
9
3
2
2
Attached
4
16-30
Central Air
Full, Unfinished
Y
Brick
Forced Air
Y
$5,344.90 (2023)
< .50 Acres
114.83x49.15 (Feet)
